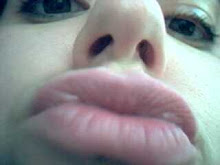
voila! this is a view of the kitchen from the front door. the wall on the left used to be three times as long and separated the kitchen from the living room, but it’s been scaled back so that the kitchen has effectively become part of the living area in one gargantuan main room.

view from the kitchen door: and there’s Pinko following on my heels, thinking that my being in the kitchen might mean a piece of food will fly out of my hands and into her mouth.

prefers lamb to chicken: contrast this with Juice’s boyfriend, Max, who insists that any food be served to him while he’s sitting in my chair.

sink wall: remember the sink wall in the old kitchen — the one where washing a dish meant hitting your head against an overhead wine cabinet?

it works! here’s Mo the architect, designer (and installer!) of this perfect kitchen, washing his hands at the sink. notice how he is not hitting his head on anything.

that view again: i know i keep bragging about it, but it just never gets old. it’s so good that Mo and i decided not to furnish the kitchen with a dishwasher since the view is what we’re forced to look at while washing dishes, which means that dishes don’t stay dirty for very long.

coffee station: you’ll be shocked to learn that morning coffee is made here. just shocking! this is also the only part of the kitchen equipped with the dope walnut countertop made by Mo.

don’t eat the chilis: they are plastic, though the other fruits are real. notice how there are no dirty dishes in the sink.

those floors: sadly, there is no pretty view to gaze at while washing them so they don’t stay as clean as the dishes. that’s mostly because of the shedding shepards i once thought were a good idea to get. i’m on the verge of shaving them.

the cabinetry: Mo’s idea was to match the cabinetry with the dark floor so that the floor would appear to be extending up the walls. everyone thought we were insane when we told them the kitchen cabinets would be chocolate brown instead of a lighter shade, but i think they’re rockin like dokken.

the hardware: pretty much everything in the kitchen was purchased from Ikea for relatively cheap, including the sink, faucet, white laminate countertops and all the shelving. the only splurge was the hardware, which consists of these ultra-cool stainless steel and frosted glass pulls. they are smooth like pearls, meaning the dogs will lick them continuously for food particles.

stove wall: except for two wall panels and the one cabinet above the fridge (see two photos up), the kitchen has no overhead cabinets, just open shelving.

stove station: this handy dandy setup puts everything needed for cooking within arm’s reach, except for the take-out menus, which are in a neighboring drawer.

the corner: i love these C&B wall boxes, which used to house CDs at my old apartment. the small mirrors in the corner also do a great job reflecting light around the kitchen. Mo has strategically placed many of these small mirrors all around the house, some in corners that are too tight for me to fit my fat head into to check whether i have spinach stuck in my teeth. i’ll try anyway and Mo will have to butter my big head to get it unstuck.

the other rooms: beyond that white door is the house’s sole bathroom — it’s the original bathroom that came with the house, which means it’s ugly. to the left is the office, and to the right is the master bedroom. (to the right in the foreground is the piece of shit maytag refrigerator, bought for cheap at a used appliance store, that needs to be defrosted every few weeks, otherwise all the perishable food spoils. but i’ll complain about that some other time.)

those new yorker covers: it’s kinda disingenuous since Mo and i aren’t big readers of The New Yorker, but Mo is a fan of the illustrator, Chris Ware, who did a series of Thanksgiving covers for the magazine. Mo also has his fantastic but depressing Rusty Brown lunchbox, which tells the story of the most dejected kid in high school. get it as a gift for all your loser friends.

the kitchen door: the door leads to the deck that hugs the side of the house and provides access to stairs that lead down to the basement, where the washer and dryer live. oh yeah, did i mention how the door showcases the great view?

one more from a different angle: this is the last one i’ll ever post! at least in this set of photos.

i lied: this is the last i’ll post. gorgeous, ain’t it?






No comments:
Post a Comment