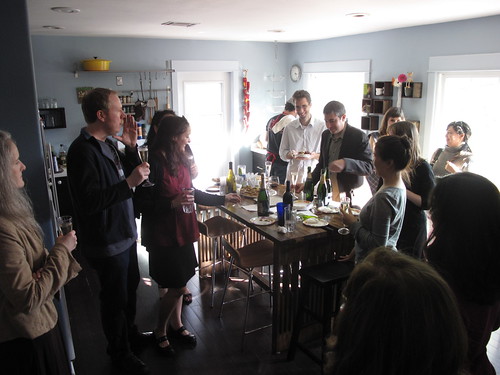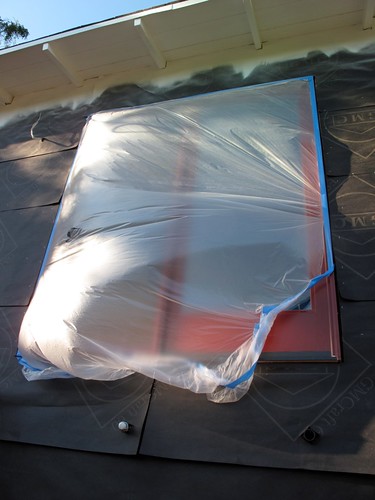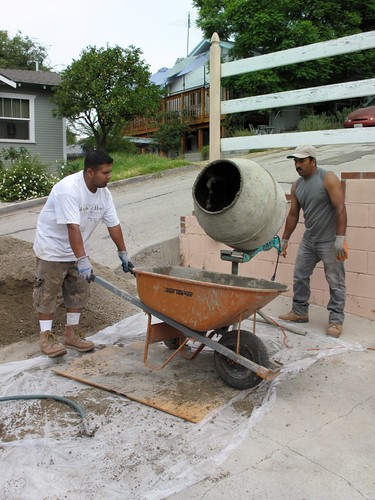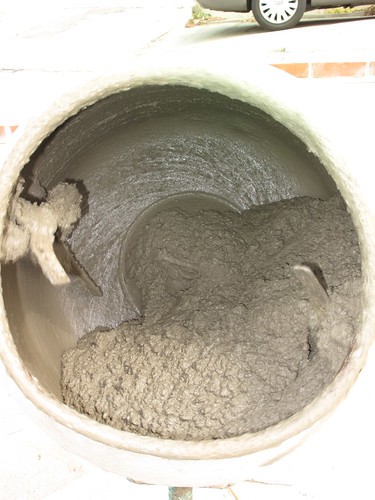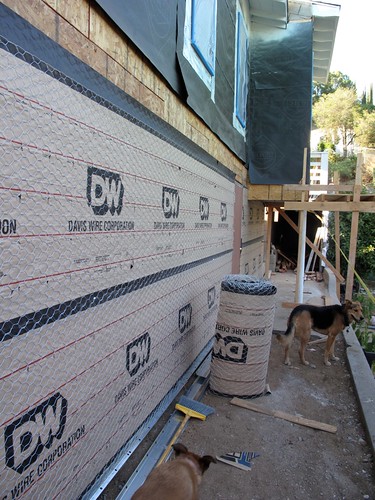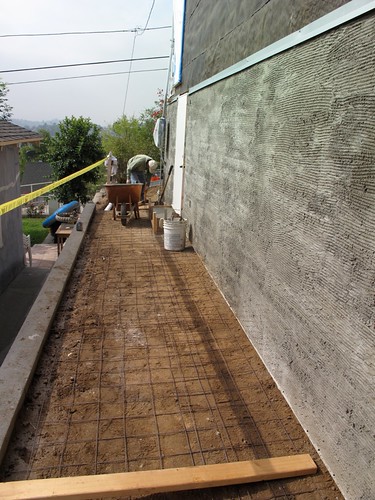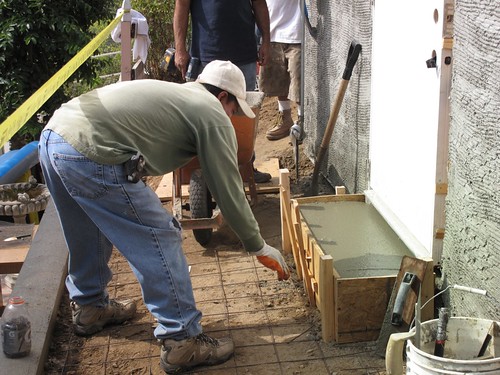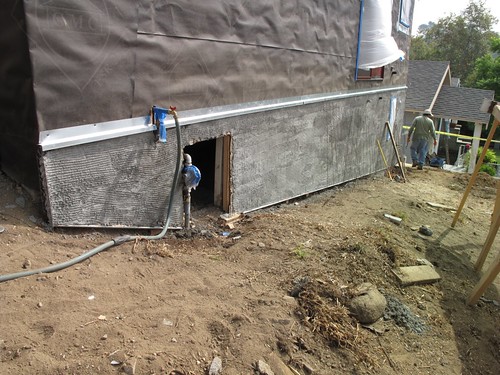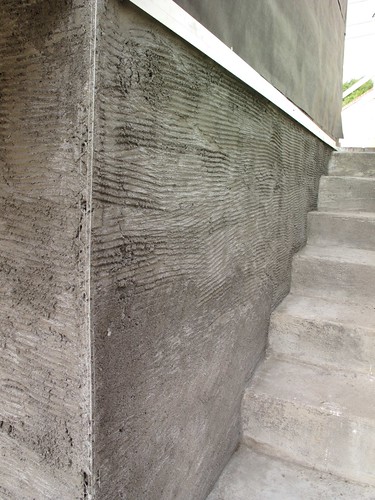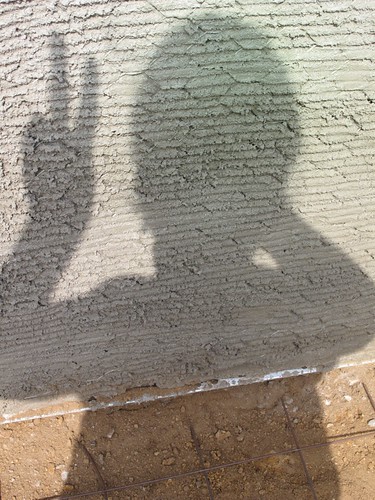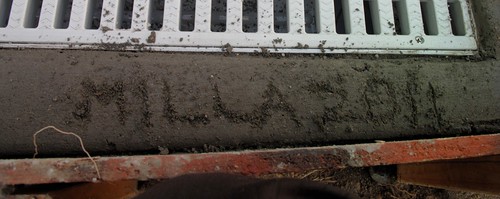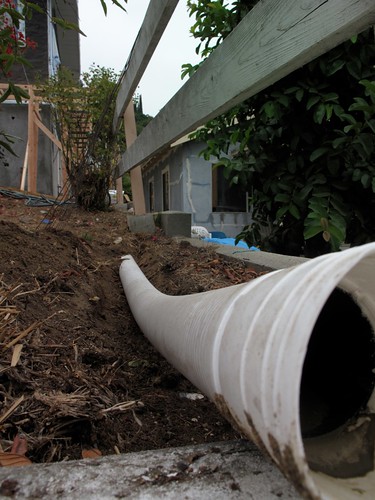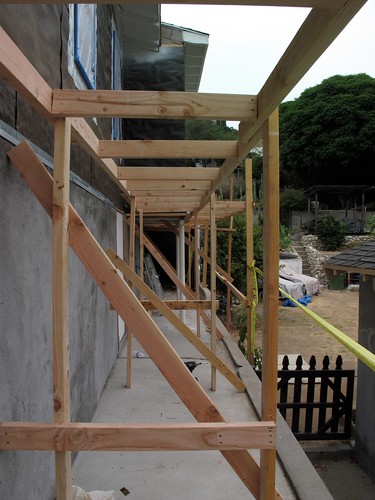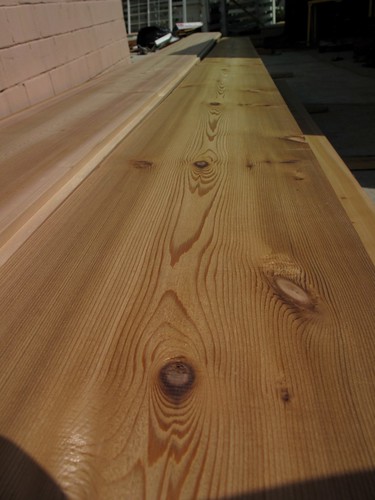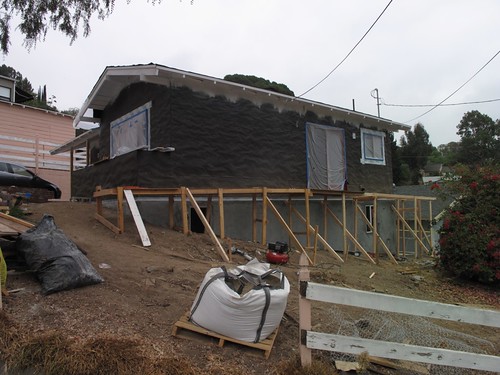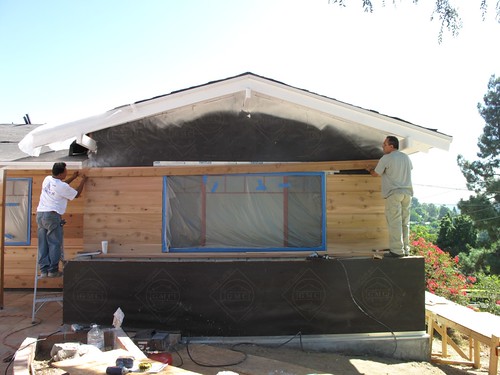
day 57: it took two weeks for the siding to arrive, a time when the crew busied themselves with interior work like trimming the new windows and filling my house with dust, while my contractor cheated on me with another job. i was quite cranky during this time, as nearly two months of banging, drilling, sawing and stapling had worn my patience down to its nubs, but as with most things concerning this remodel, it was out of my hands. so i suffered through it impatiently, smiling widely as the first board of siding was nailed to the house on the 57th day of Operation: Home Remodel.
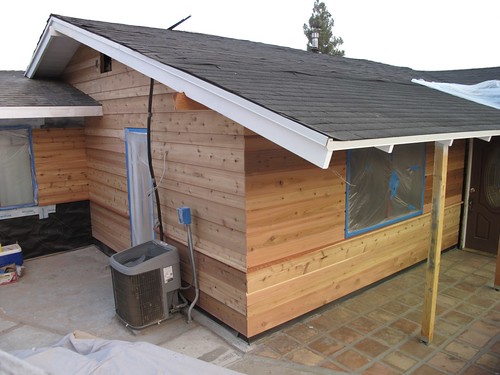
timing: applying the siding went quickly, taking a little over a week to wrap the house and then another week to patch and sand. at this point, only my contractor and one other crewmember were doing the work, effectively putting the house together with their bare hands, a saw and a nail gun. i provided the cheerleading.

shelter and sky: coming home from work during this part of the project felt like a weeklong christmas for me. i drove up my hill excited every day to see the gift that would await me at the top. my once pink house had turned into a woodsy log cabin, and it looked gorgeous.
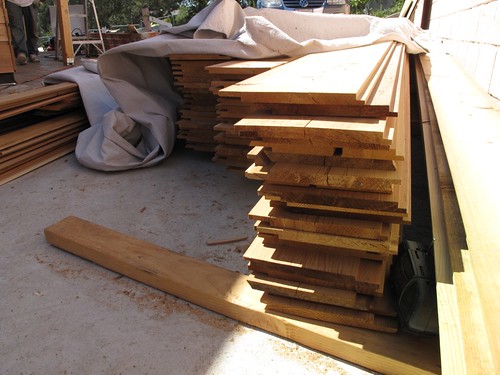
the specs: the siding was cedar, except for certain parts of the trim, which were redwood. the style is known as "channel rustic," which is a flat profile with square corners that isn’t as popular as it used to be; it’s actually known for being quite old-fashioned, but it does plenty to give the appearance of a lengthened house, which is why Mo the architect decided on that style over a shingle or clapboard approach.
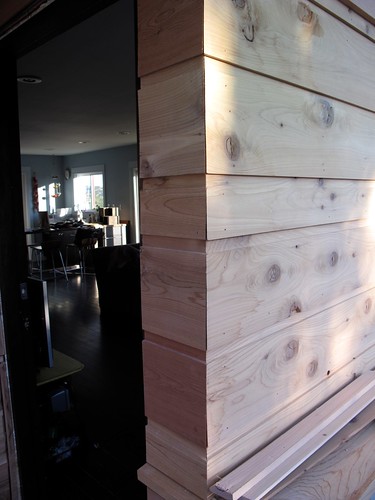
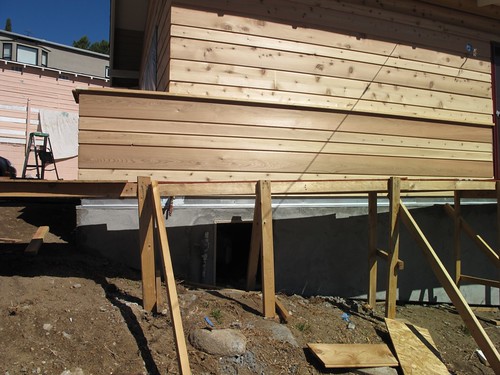
the pattern: that thin, central “belt” that hits the top of the planter wraps around the entire house and effectively breaks it into two parts. below that belt, the siding changes size from one thick piece to two thin pieces and back to one thick piece. above the belt, the inverse occurs with two thick pieces sandwiched between one thin piece. the belt again appears in the top and bottom trim that wraps around the house, further giving it a horizontal sensibility.
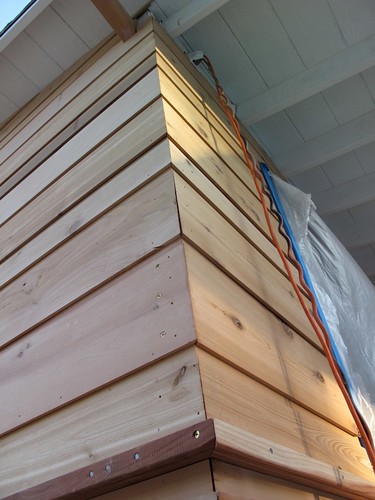
corners and nails: the corners were mitered together, which, given the less-than-straight walls of my house, meant that extra patching was required to plug in gaps and ensure a snug fit. the nails were chad nails, which normally don’t hold as well as galvanized nails, but when you use enough they hold just fine. plus, the galvanized nails kept breaking the boards.
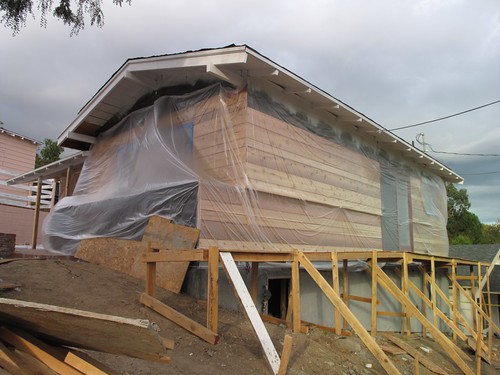
snafu: it rained on day 65, so the crew wrapped the house in a giant condom to ensure that none of the untreated wood was damaged. as there were plenty of unused wood scraps at the site, some cedar did become wet, creating a most divine smell that transplanted the entire neighborhood to a magical forest.
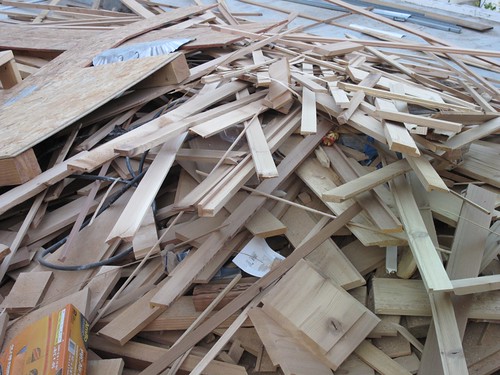
speaking of wood scraps: there were beyond plenty, which i tried to give away repeatedly without much luck save for one friend who took some for firewood.

Pinko! here’s a photo of my cute cake just because.

Juice! i couldn’t include one and not the other as i adore both my mutts equally.
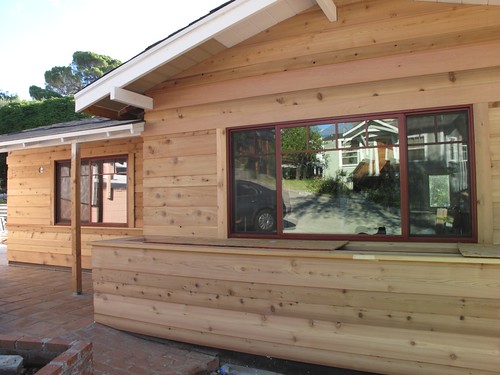
voila: i adore my house plenty, too, and after the siding was up and windows were uncovered, i can’t say i didn’t get a little misty-eyed. it looked beyond better than i ever imagined. a few people told me i should just stop there and stain it, but this cedar is knotty and built for paint, so the crew patched and sanded instead.
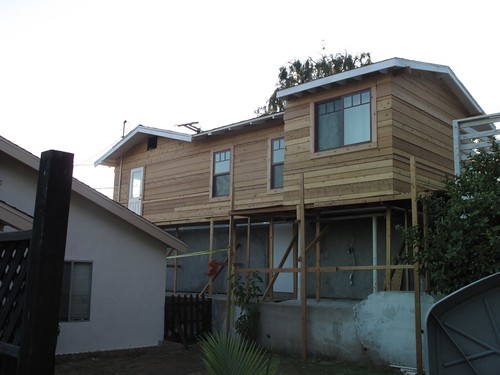
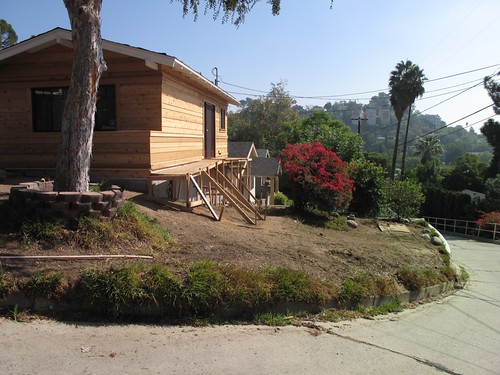
fenceless: then the fence around the front yard came down, giving the house some serious exposure to the street. this was probably the first moment in my three years of homeownership that i was proud to have the outside of my house seen. gone was the scary-looking foreclosure that kept solicitors away — admittedly, not always a bad thing — and in its place was a house that looked as it should, with a design that serviced its location, layout and owner especially.
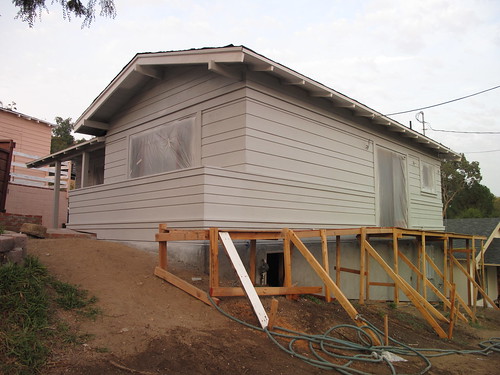
home stretch: then came a coat of primer, which did much to show off the lovely angles of the siding, and got the house ready for its big finish: paint.








