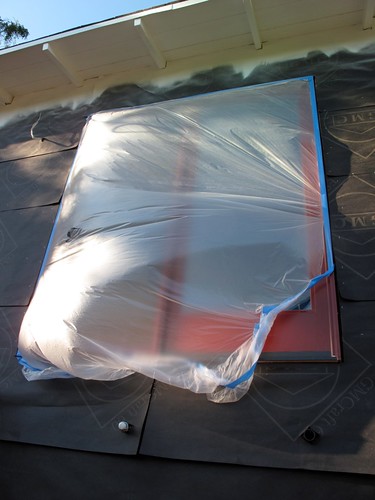
door to nowhere: with the deck demolished, the time had come to work on the ground floor of the house, which isn’t much of a floor at all. it’s just a small basement with a washer/dryer, toilet and sink, plus a hallway for storage. i’m pretty sure people were living there once upon a time, given the toilet and sink, electrical outlets and cable TV hookup.
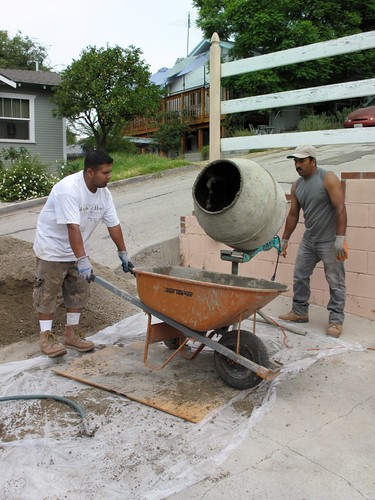
churning: the plan was always to stucco the ground floor instead of covering it with siding as 1) it was cheaper and 2) it would make the house look like it was sitting on a big rock.
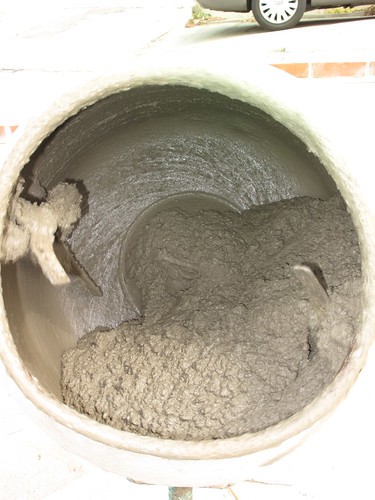
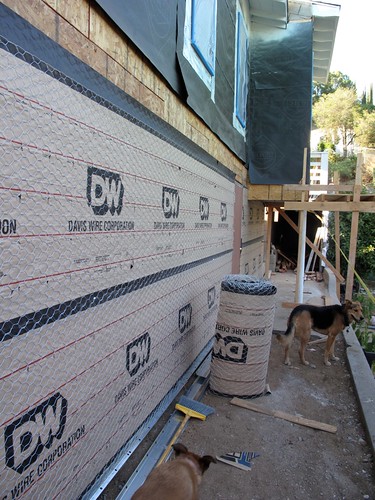
prepping: the east facade of the house is the only way to access the basement, so it was the center of most of the stucco work. beyond demolishing the existing stucco, the concrete walkway also had to be torn up. then came the chicken wire (and four-legged inspectors).
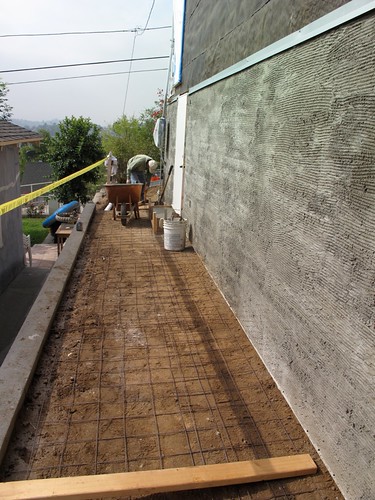
east facade: this area is the trickiest part of the house, as it’s the only side that butts up directly against a neighbor — and i mean “butts up directly.” there’s barely five feet separating me from my (incredibly patient) neighbor Abel and his family. we can thank 1920s building codes for that.
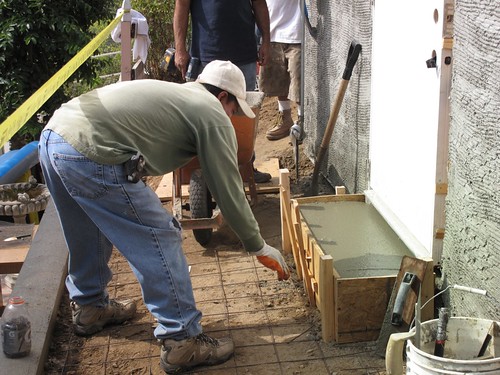
setting the step: i’m going to need to get used to that as there was never a step there before. i always had to lunge into the room with my laundry basket. also, the old door never managed to stay closed.
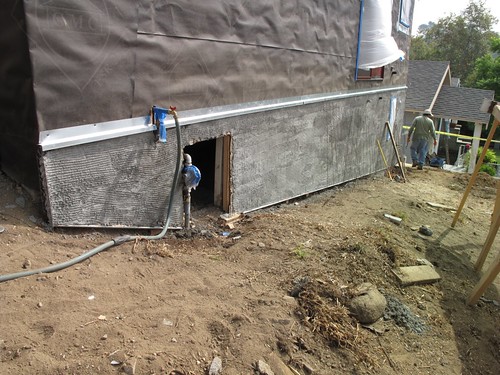
sloping stucco: this part of the house was tricky as well because of the slope — and the crawlspace and the window and the laundry chute and the water line. but the crew is super rad so they worked it out.
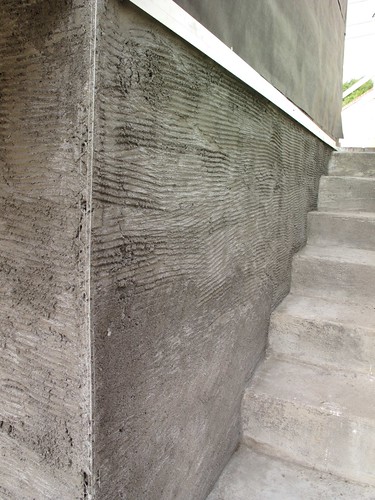
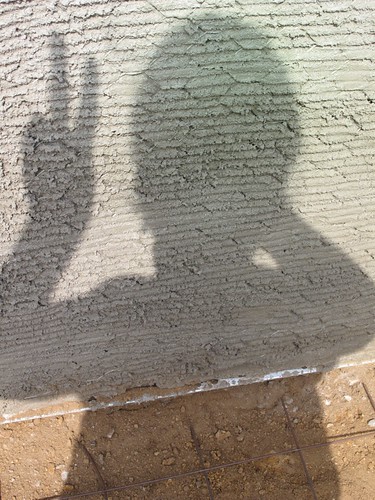
the compulsion: the strangest thing happens when there is wet cement on your house. you become overwhelmed with the compulsion to write your name in it — and i mean seriously, totally, obsessively overwhelmed. i tried to talk myself out of it, as it’s really a tacky thing to do, but the compulsion kept gnawing away at me until i was at its mercy, stepping toward the cement with glazed eyes and knife in hand.
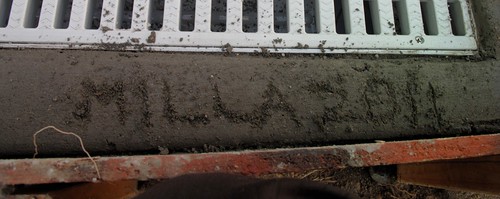
yessss! i approve of this home remodel. © 2011
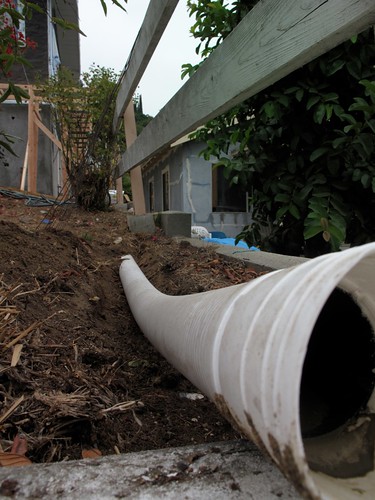
new drainage system: one of the many awesome things my contractor did was install this sweet new drainage system that will funnel all of LA’s many inches of rainwater to the street. the drain is at the end of the sloped east facade walkway (where i etched my name), with the hose emptying at the edge of the front yard. this is a vast improvement over the former drainage system, which was nonexistent.
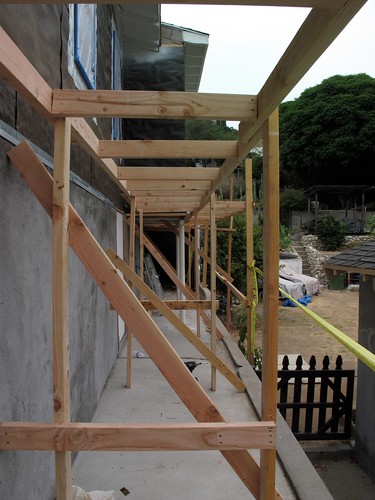
scaffolding: once the stucco and cement had dried, scaffolding was erected all around the house in preparation for the next, most exciting phase: siding!!
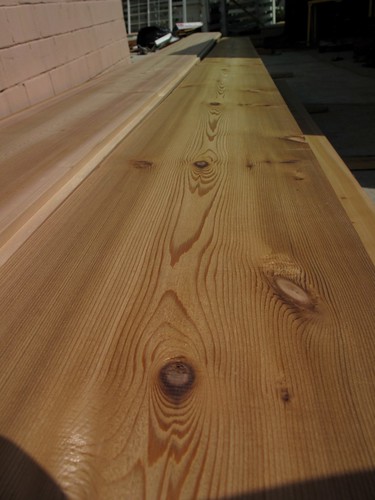
smells like money: though if i went with the pretreated, fire-retardant redwood like i had planned, it would have smelled like a pile of money instead of just money like this untreated cedar alternative does.
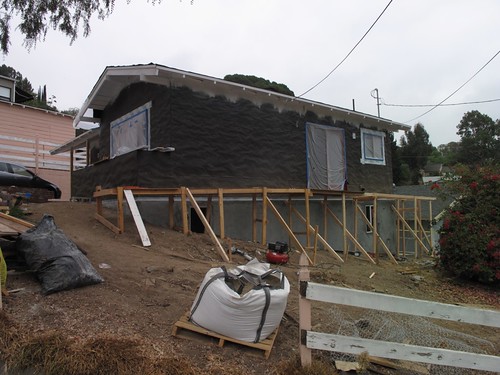
so so ready: the siding took its time arriving, causing a work stoppage that drove me slightly bananas. as of this writing, it’s day 66 of Operation: Home Remodel, and i cannot wait for this shit to end.






No comments:
Post a Comment