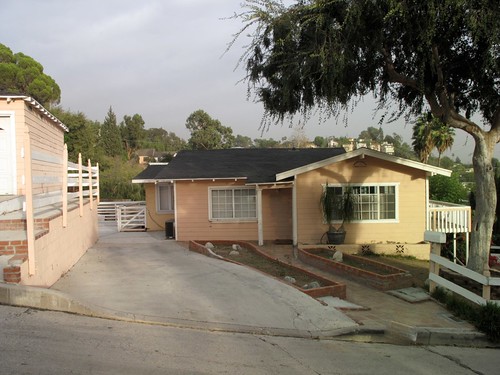
my little piece of earth: it’s cute, isn’t it? yeah, i don’t really think so either, but it will be after a crew comes to strip it, flip it and rub it down. this entails changing out all the doors and windows, replacing the cracked and peeling siding with redwood and rebuilding the deck.
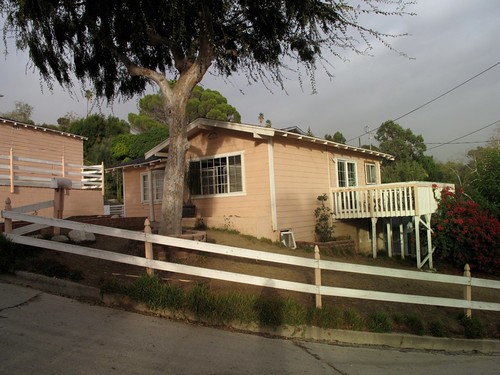
side view: my house is on a hillside, which may sound sexy in theory, but in practice it can be problematic. there’s this strange little thing called gravity that keeps tempting my house to slide down the hill. i want to say i’ve won the battle, but the truth is it can never be won. just walk across my uneven kitchen floors to see what i mean.
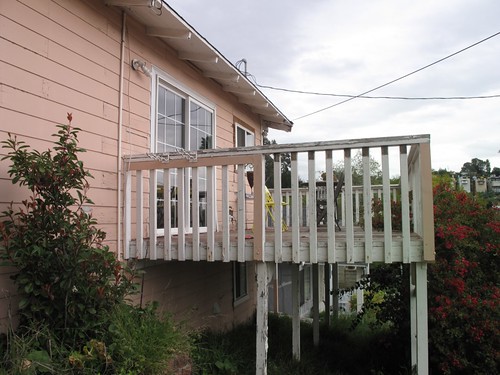
the deck: this is the root of all evil, the whole reason i’m even doing this remodel. actually, the evil insurance company that dropped me is the real reason, but that’s just a minor detail. because the truth is that the deck really really needs to be replaced, like really really. and now is a good time to replace it, because the longer i wait and the more people i invite over to hang out with me on my deck, the greater risk i run of killing my friends.
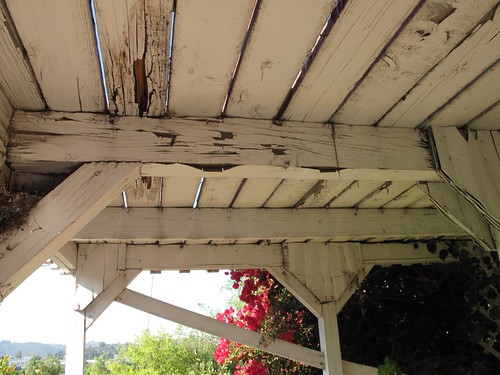
would you stand on this deck? don’t worry because the drop is really minor, under a story, and you’d land on soft dirt below so you probably won’t die, maybe just break an arm. it’s really no big deal.
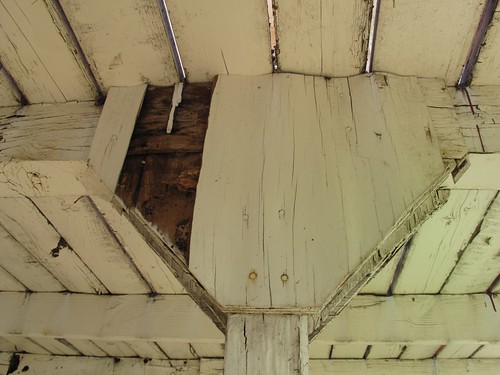
time heals — and hurts: i’m not sure when the deck was built, but i can assure you it’s suffered many years of neglect, as evidenced by the dry rot and termite damage. people have asked me if the deck can be salvaged instead of torn down and replaced. hopefully, this photo provides the answer.
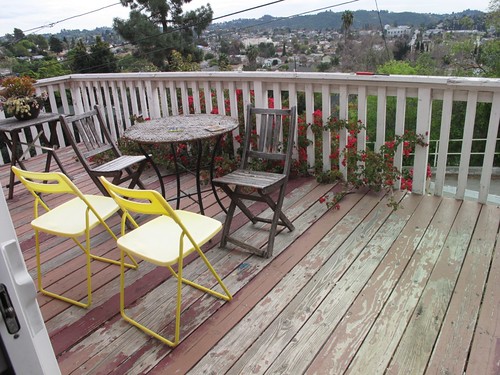
decked out: i also get asked why i bought such a fixer, knowing i would have to replace almost everything after moving in. the easy answer is because it was all i could afford, which is true, but the larger truth is that the house has an unbeatable location. if the hillside i live on is a ship, my deck is at its bow, meaning i’ve got a killer view. my house is also not level with any of my neighbors’ houses, giving me ultimate privacy. in fact, i could stand naked on my deck and no one would see me.
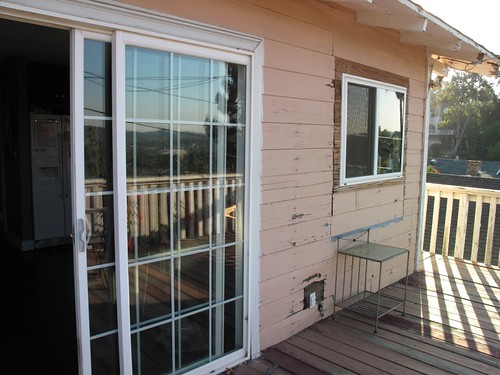
from the deck looking in: time to get ghetto! behold the chipped paint, ugly sliding doors with two many mullions, unpainted boards after a window replacement and generally lousy paint job.
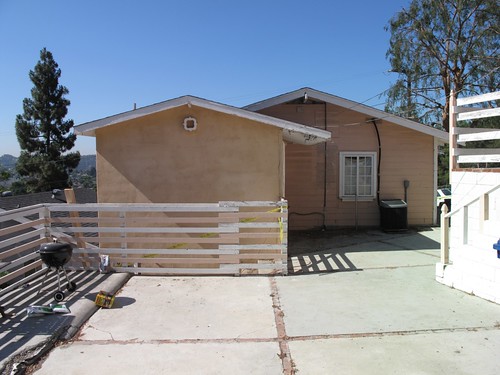
speaking of the paint: i call it two shades of barf. one shady is pale pinkish and the other shade, reserved only for the bedroom on the far side of the house is, pale peach. notice how that bedroom is covered in stucco and not in siding like the rest of the house — the whys of which will never be known.
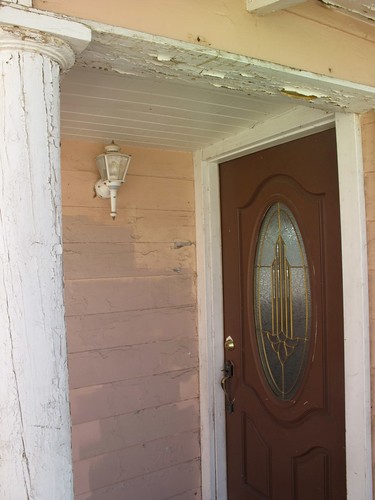 the third shade of paint: weird lavender color near the front door and other nonsensical areas. neighbors said the old owners were considering repainting and this is where they decided to test a swatch, which is, of course, totally logical.
the third shade of paint: weird lavender color near the front door and other nonsensical areas. neighbors said the old owners were considering repainting and this is where they decided to test a swatch, which is, of course, totally logical.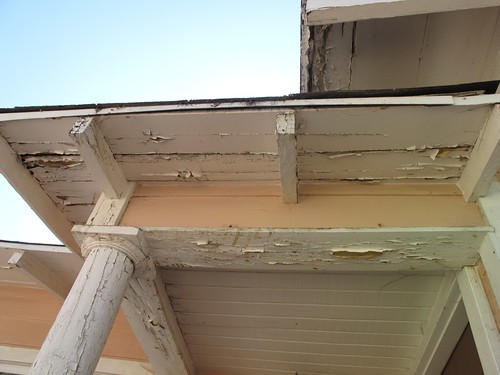
did i mention the house was a foreclosure? maybe i didn’t have to mention it, as it should be obvious by now. story is that the old owners refi’ed themselves into homelessness, spending the cash on dirt bikes, Escalades and trips abroad instead of giving the house a decent paint job, secure deck and energy-efficient windows. did i mention the windows are all single pane?
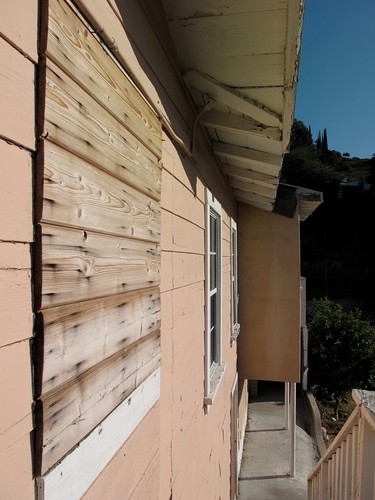
more ghetto: let’s hear it for boarded up windows! this is the exterior of the kitchen, near the deck’s staircase at the side of the house, which leads to the basement where the washer and dryer live. on those stilts is part of the master bedroom, the part of the house shown earlier that’s wrapped in stucco instead of siding and painted that barfy pale peach.
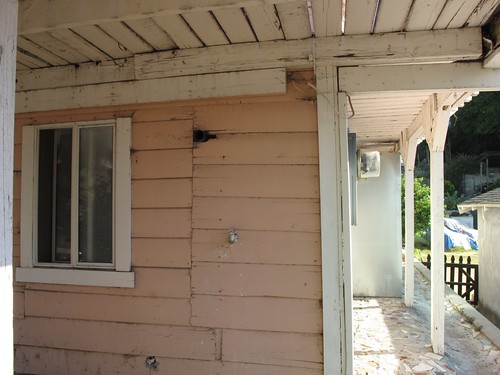
the basement: it’s behind this little window (under the kitchen) and includes forementioned washer/dyer, a toilet, a sink and a storage area. rumor is that the extended family of the old owners were living there, which explains why the room had cable tv. also notice the perfectly misaligned siding.
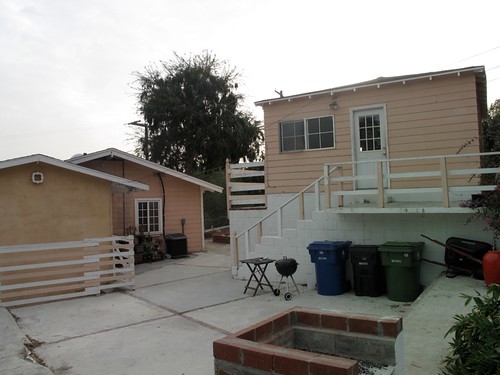
the far end of the house: this is the (sort of) yard area beyond the main driveway and in the back of the house. the structure at the top right is my garage, which is detached and located farther up the hill, also behind the house. this means i have two driveways, as there is a driveway next to the house (visible in the first picture in this post). my plan for the detached garage is to convert it into an apartment (as well as converting the yard into a zen paradise), but that’s a remodel for another time.
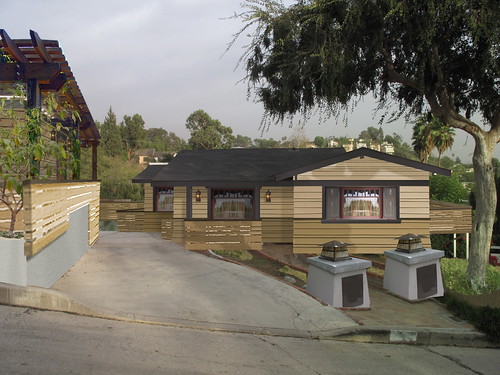
speaking of the remodel: i’m about a week in and it’s been nothing short of intense. (more on that in the next post). but that’s the cost of doing business, a cost i’m willing to endure as it will give me my dream house in the end, a house that should look a little something like these two renderings.
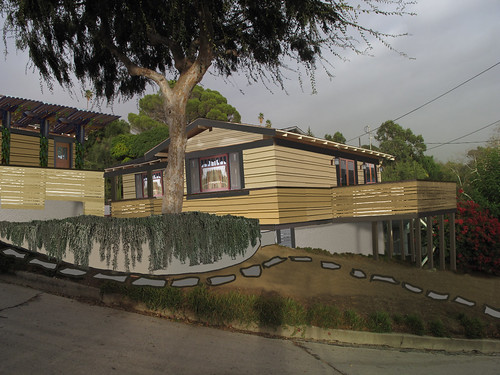






3 comments:
Looks incredible Milla! I hope it turns out to be beyond your greatest expectations!
SO SO SO excited for you! i can't wait to see the after pics!!! move over barbie's dream house and yay, milla's dream house!
Wow, very impressive! I'm saving up to replace my wall heater and here you are...like I said, very impressive! This is a lot to take on and I know it'll all be worth it in the end.
Post a Comment