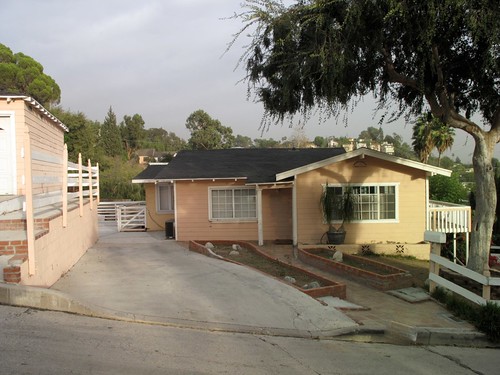
remember this piece of shit? that pink monstrosity that sat on a hill looking ugly? yeah, that was my old house. thankfully, it’s nothing like my new house.
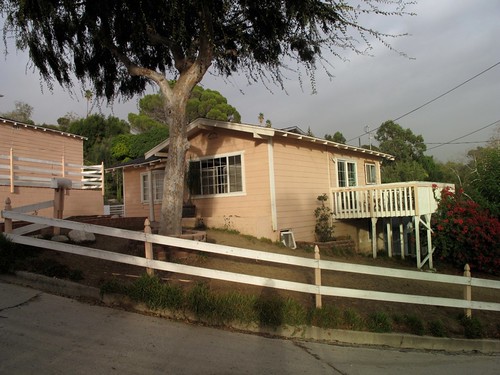
another angle of the turd: these before photos are shocking to me. it’s as though they speak to some former era of my house’s life when it was living in the wrong skin — before the sex change operation that brought it to its rightful state. nothing about the before makes any sense for the house, whereas everything about the after does. the remodel wasn’t so much an overhaul as a correction.
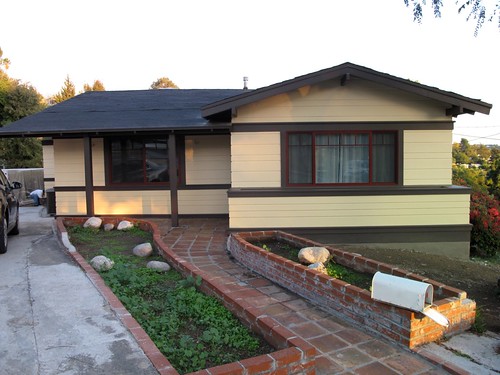
drumroll, please: there’s my beauty! ain’t she the prettiest girl at the hillside fair? like a butterscotch and chocolate dream with a cherry on top — a very expensive, diamond-encrusted cherry that took 113 days, countless amounts of dollars and buckets of tears to produce. but she was worth every painstaking effort.
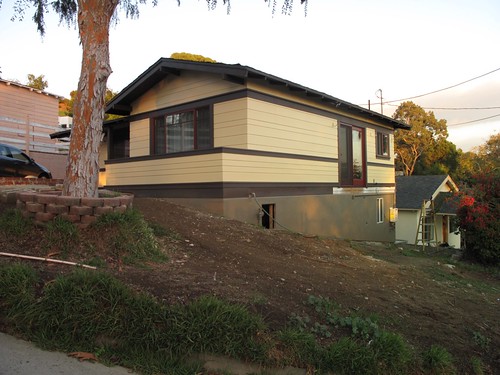
side view: obviously, the deck has yet to be built and landscaping has yet to be addressed, but the rest of her is totally done — and her angles are stunning. that top and center ribbon of brown trim were meant to elongate the house and make it look larger than its 1,000 square feet and i think it worked.
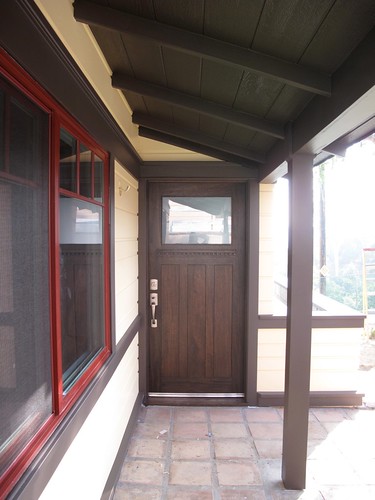
front door: i love my new front door and the hardware and the windows and pretty much everything else about the house. (sorry, i promised myself i wouldn’t make this post a big masturbatory session, but i can’t seem to help it.) the door is solid mahogany from not sure where (contractor handled that one), hardware is Baldwin and windows are Milgard.
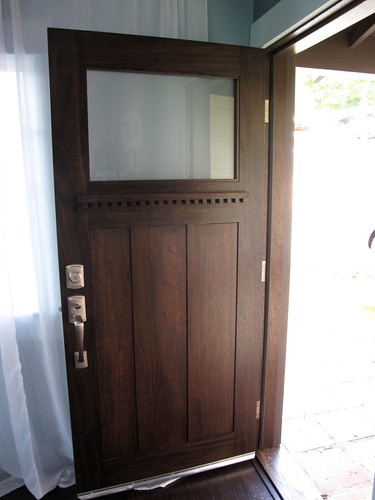
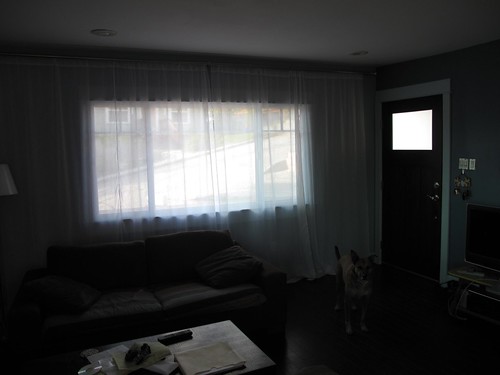
inside view looking out: one cool thing about that door is that it makes the main room of my house essentially have some sort of window on every wall. the result is an astounding amount of natural sunlight.
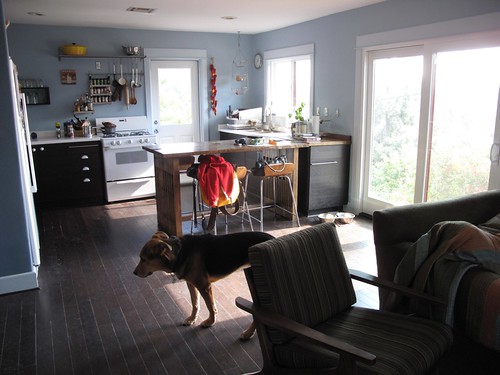
opposite walls with other windows: i’ll admit that sometimes it’s too much natural light for me and i find myself needing to put on sunglasses inside the house during the day, especially if i’m washing dishes. of course this is better than the perpetual darkness of many of my former ground-floor apartments that faced alleys.
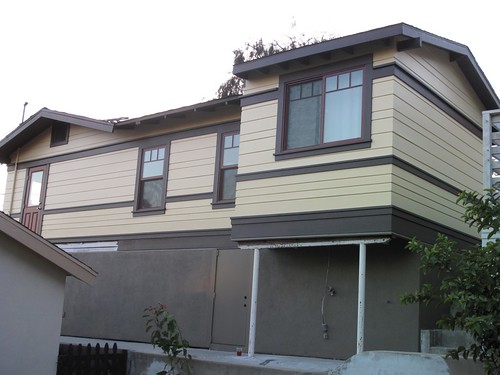
east facade: that window on the right is the only place where that top ribbon didn’t perfectly sit over the top of the window, so we devised a “cheat” to compensate. the stucco of the ground floor was painted the same color as the doors and trim to make it seem uniform, as though the house were sitting on a big rock. the stucco color is slightly lighter than the house trim, which is more gunmetal gray than chocolate brown when viewed up close.
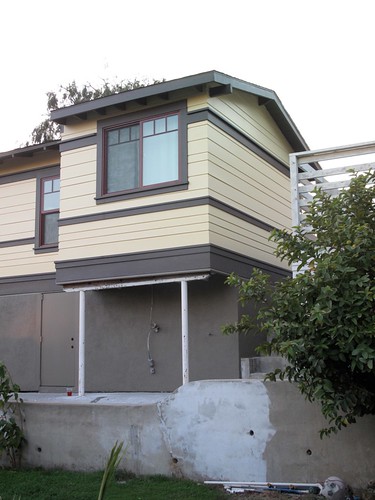
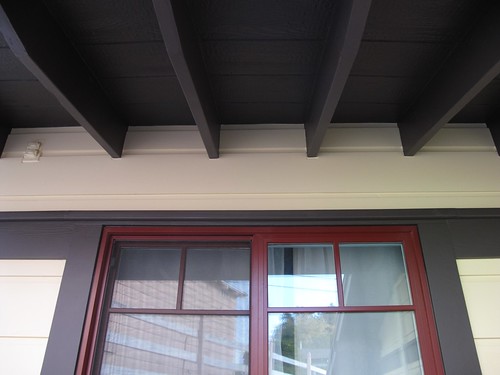
up close: colors came out like a delicious Neapolitan ice cream and change their saturation daily depending on the position of the sun. that main cream color can look quite yellow in bright sunlight and almost white in overcast skies. that brown/gray is also shifty, with only the cranberry red staying pretty solid.

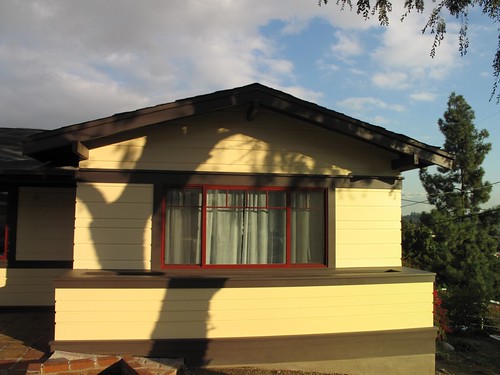
an hour from sunset: looks fairly yellowish, right? also note that the house is actually painted two different colors on either side of that main center ribbon, with the lower half slightly darker than the top half. it’s an imperceptible but subtle contrast that helps your eye as it moves down the house. or not. i might be making that part up.
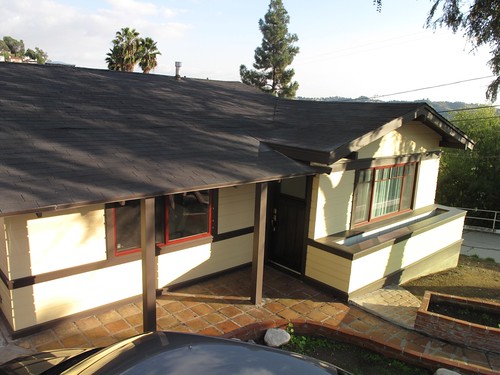
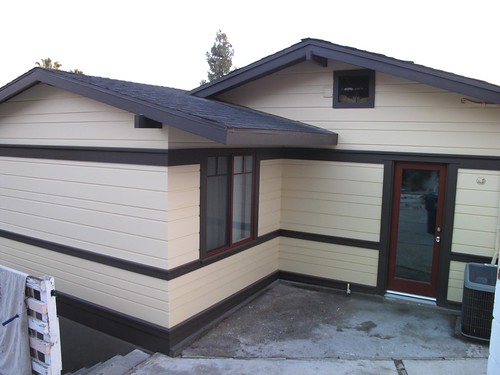
north facade: the lines also came out nicely here. i love this view and i love that door that used to be a window (and here i go again). thankfully, Milgard makes a paint line to complement the trim of their windows so we got an exact match of the cranberry for the door, which originally came from a salvage yard.
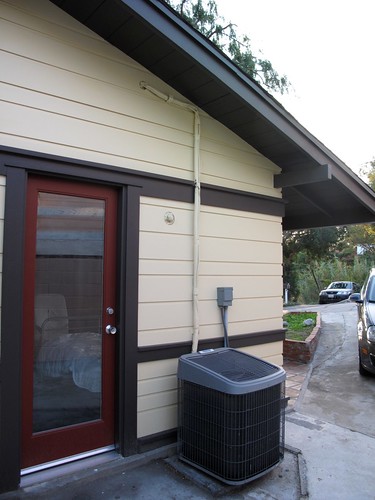

praise for my contractor: not only did he frame out the openings to the attic and crawlspace to match the house perfectly, he painted the pipes behind the chicken wire black so they wouldn’t be seen. it’s the little things.
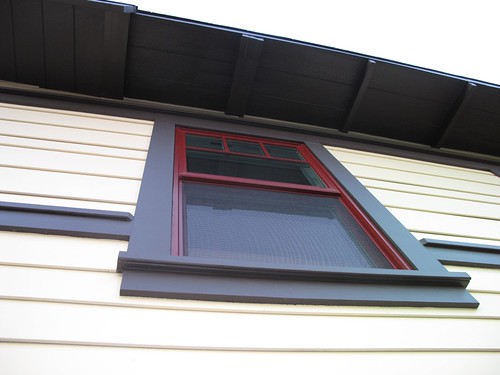
window upskirt: sometimes the house looks like it’s made out of plastic to me. not in a cheap way, but in that barbie dream house way where everything looks too pretty and perfect. sometimes it amazes me that this is really my house where i actually live. i regularly walk around touching the exterior, almost pinching it to see if it’s real. so far, so good.
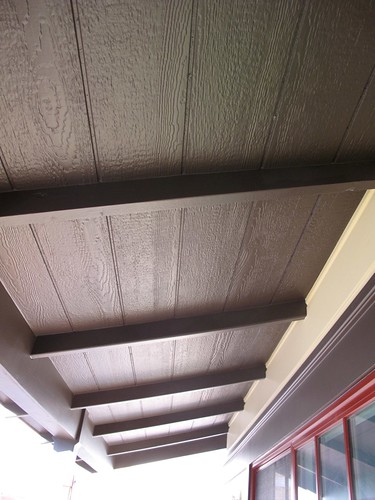
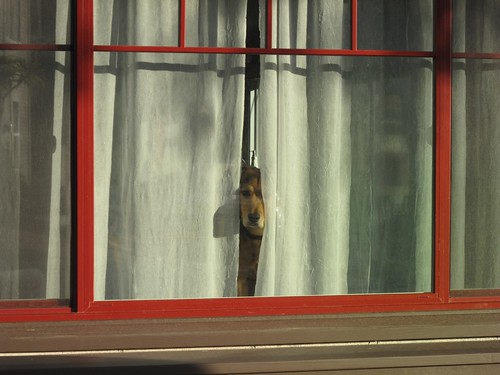
someone is too cute: i think the dogs are also happy with how things have turned out, probably because they sense that i am happy and no longer an irritable stressball.
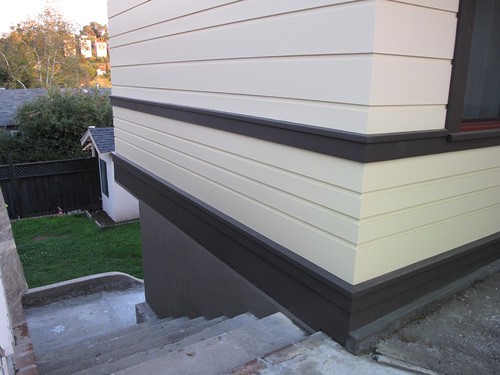
stairs at north facade: these stairs lead to the east facade, which consists of the ground floor and basement. as i’m still deckless, they are my route to reach the washer and dryer.
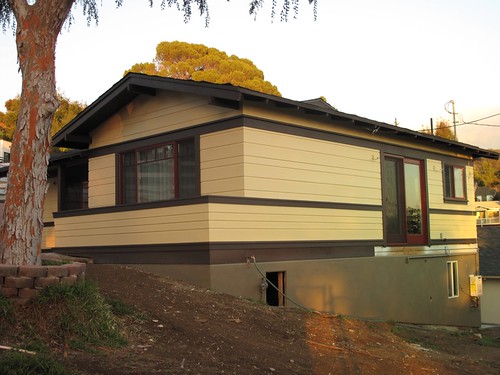
decklessness: it’s nowhere near godliness. i’ve had to remind myself (and various friends) on more than one occasion that it’s still not there so don’t open that sliding door and try to step out because the fall will injure you. in other news, check out how the new planter further elongates the house!
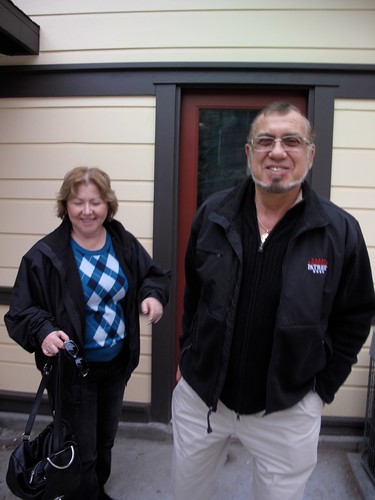
my cheerleaders: mom and dad were beyond happy — and supportive, loving, encouraging and every other positive adjective you can think of — throughout the remodel. i am very lucky to have these two as my parents, and i made sure to tell them this during the thanksgiving dinner that was hosted at my house this year.
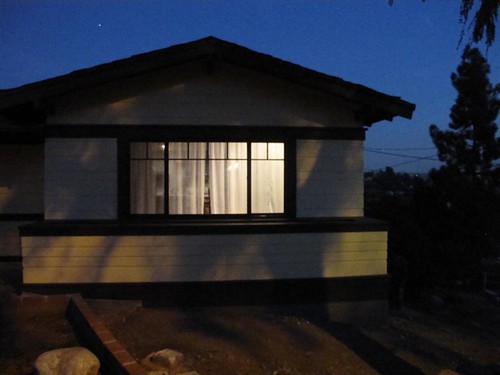
thankful: i sure am.
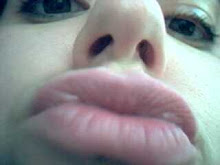
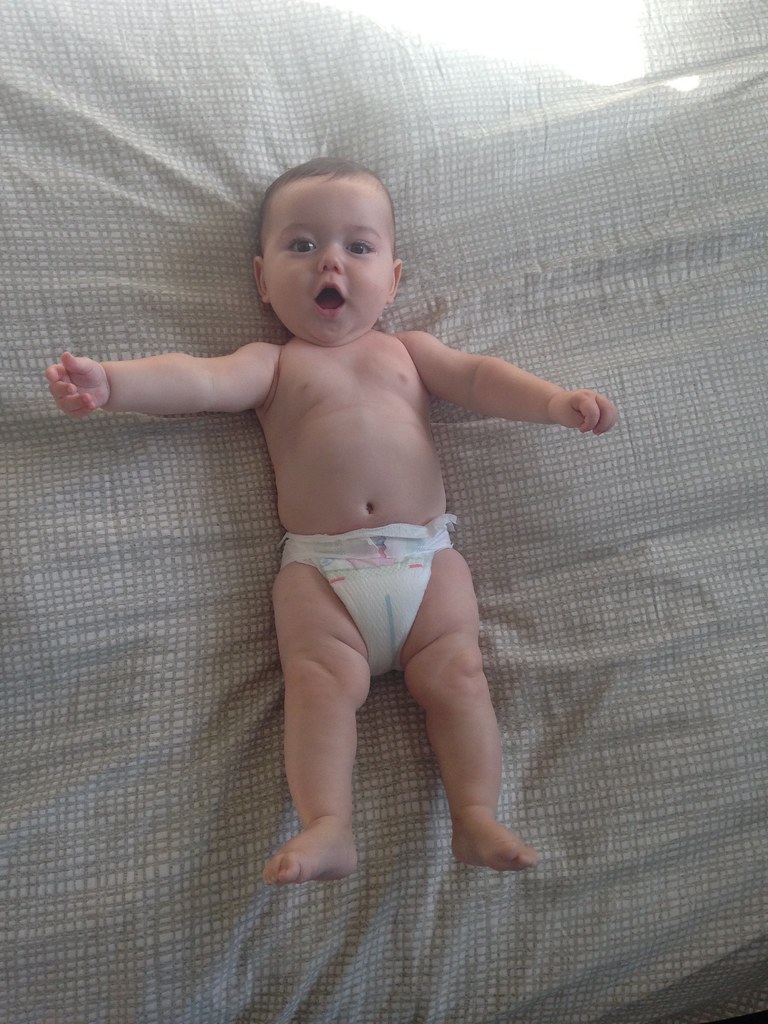




5 comments:
OMG, this is stunning! You should be so proud!
thanks, Judy!
Your house is so cute! :D It's way better than before. I can't wait to see the pictures of the landscaping. Anyway, the red windows are very lovely. The red color complements the brown wood theme of your house nicely. Congratulations! :)
Overall, they were very attentive up until the point I gave them my money, then it was difficult to get anyone on the phone. Those few days where they wouldn't return my calls made me so upset that I wouldn't use them again. The men who came to install the windows were great and did a wonderful job.
Bellevue artificial grass
Seattle replacement windows
Monroe roofers
Kirkland Plumbing Contractors
roofers Seattle
we settled with a trip to Home Depot for paint samples and spot painting a couple of places on the floor and ceiling.
Post a Comment