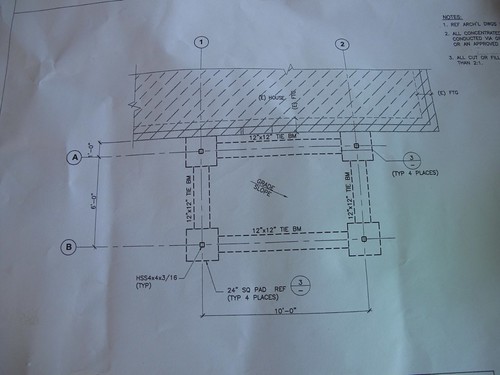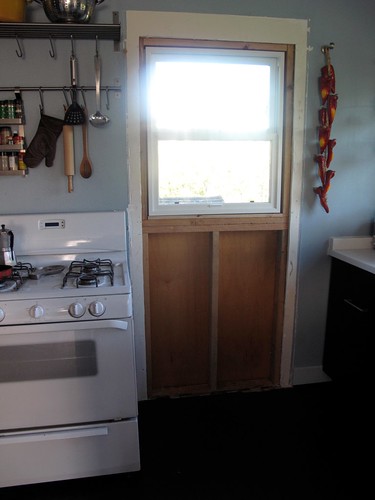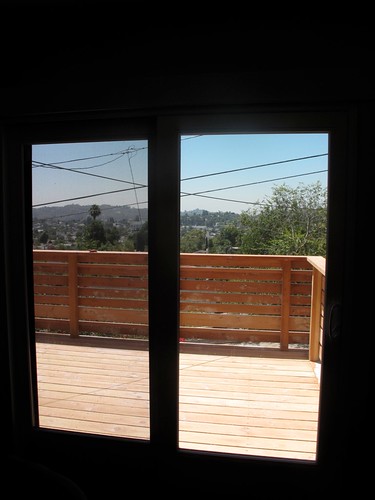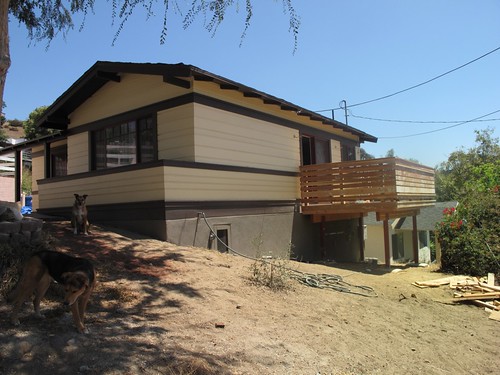
deckless in Highland Park: after a six-month delay spent wrangling with city inspectors, unraveling the mysteries of Los Angeles housing codes, arguing with an engineer i couldn’t stand (don’t use ATS Engineering in Glendale!), applying for permits and saving diligently, Operation: Home Remodel restarted with the sole purpose of building that goddamn deck already.

day 1: construction moved quickly and was far less painful than the first phase of the remodel, which involved a total overhaul of the house’s exterior. the second phase lasted about two months and stayed mostly on budget. there was also less mess, stress, noise and nervousness among the dogs. here, the crew digs my grave, where they can also put the posts that will support the deck.

view from the inside: the crew dug out about four feet worth of dirt, which means the deck’s foundation rests just above the outer core of the earth. ok, i’m exaggerating. it’s still about 10 feet from the outer core.

hey, sewer line with a hole: not sure if we made this hole or found it this way (crew insists they found it this way), but it was patched up before the concrete was poured. i’m happy to report that this was the only surprise during construction and cost very little to fix.

just like legos: then came the posts, four in total, all 100% steel, which doubled the cost, but the city insisted and we were not in any position to argue. (the original plan called for six posts made of high-density wood.) rebar wrapped around the posts to hold them in place and define what would become the foundation of the deck.

then came the cement: which was poured, set and allowed to dry for a few days until it became concrete.

meanwhile: one of the things the inspector dinged us on from the first phase of the remodel was the fact that the awning of the front porch extended into the driveway. this meant that if i ever wanted to park an extra large SUV in my driveway (note: i drive a Jetta), there wouldn’t have been enough overhead clearance, so we needed to cut back about two feet of the awning’s corner.

framing begins: after the cement dried, the dirt that had been dug up earlier was placed over the foundation, leaving only the four pillars that held up the posts exposed. they’re mighty huge, aren’t they? i often can’t see past them and find myself daydreaming about how i can cover them up with creative landscaping. wait, where was i? oh yeah, the framing. it happened, with bolts and all, super solid. good job, guys.

the deck floor: my contractor, Platon, told me that both phases of the remodel used a total of 7,000 nails. i don’t have anything to compare this to, but that sounds like A LOT of nails. i’m grateful that he did a good job lining up those nails on the deck floor, though it’s worth noting that the commercial nail gun he used became my worst enemy during the remodel, sounding like a gunshot every time it went off.

not lined up: through an engineer error (told you that guy was a bastard, again, never use ATS Engineering in Glendale!), the deck ended up being about two inches lower than it was intended to be, which ruined the continuity of that bottom ribbon line that ran around the house. also, Ara at ATS Engineering is a piece of shit! (bear with me, as repeating this will help highlight my blog in Google searches of the firm’s name.)

compensation: to make up for the mishaps with the lower line, the crew did a good job of hitting the mark with the other lines. the idea behind the deck was to make it look like a natural extension of the house, so the horizontal railing matched the siding in size, color and design.

stable: it was around this time, with the railing loosely in place, that i stood on my deck for the first time. i wish i could claim it thrilled me, but it just seemed to amplify my impatience with the project, which had spanned past the year mark at that point. i wanted it done and asked Platon at the beginning of each week if it would be finished by the end of the week.


meanwhile: the side door in the kitchen was being turned into a window. this was also because of a city mandate that vetoed the plan of a staircase that would extend from the deck, wrap around the house, and connect the ground floor, where the washer/dryer live, with the main floor, where i live. this meant that the size of the deck shrank from its original 10 feet by 20 feet (which we intended to replicate) to a city-mandated 8 feet by 14 feet.

the story behind the story: the original deck, which came with the house and had been there as long as the neighbors could remember, had never been permitted, so according to the City of Los Angeles, my deck didn’t exist, which meant that its remodel would count as new construction and be subject to a ton of new codes that weren’t in place when it was originally built. i could have applied for variances to keep things such as the staircase intact, but the costs to only apply were prohibitive and didn’t guarantee a victory, so we had to scrap a few plans and come up with new ones in a jiffy.

also worth noting: the deck was made with 100% redwood that had been treated with fire-retardant, as my hillside house is technically in a fire zone (though i’ve never known a fire to come through the area). that, in addition to the steel posts, roughly doubled the cost of materials. the deck is also not connected to the main house, sitting about an inch away from it (where Juice is sticking her nose). this is because of that pesky gravity thing that would make any deck connected to my house want to pull itself and the house down the hill, so we were required to build it free-standing.

complaining over: but when it was finally built, oh my my. it was beautiful. like super duper, tear-evoking, jaw-droppingly beautiful.

before the big finish: then came the paint, which unified every line, piece of trim, design detail and aesthetic motivation behind the remodel. i can’t adequately explain how floored i was when i saw it done, so the pictures will have to do the talking. coming up in a future post. (more photos can be found here on my Flickr set.)






18 comments:
The photos are good and story is also good.
Home Improvement Los Angeles
Great deck! My brother is working on his own deck and it seems to be turning out well. Are there any suggestions on how to protect decks from the weather?
7,000?! That really is a lot of nails, Milla. Well, it seems that Platon’s calculations were very accurate. :) I’m sorry about the engineering error. That is why we need to choose our engineers wisely. Try to know as much as you can about the engineers and contractors you'll be dealing with so that your vision can become a reality.
I certainly agree with Christian. Choose your engineers wisely, Milla. Take your time to research about them. It wouldn't be bad if you visit their website (if they have one) or read feedback from a forum that talks about their services.
The pictures say it all. Even though the delay had been a hard time and you had been having problems regarding your engineer, it’s good that the deck is done already. I thought the dog there is doing his job also. Hehe. Anyway, it’s a beautiful deck and I’ll be waiting for your future updates or photos.
Keaton Oakes
Nice post if my surroundings look so refreshing I prefer to use glass doors also to see the beauty of the exterior part of my house.
Thanks for sharing this. The deck looks great. Does anyone know of someone that builds decks in Calgary? I would appreciate suggestions.
Your pictures demonstrates the detailed way of home improvement.
Such process pictures are helpful for readers who are thinking of building their new house.Thanks for that.
Amazing process you went through! So great to see determined people get their home improvement ideas out of their heads and into action. Bravo!
I'm also visiting this site regularly, this web site is really nice and the users are genuinely sharing good thoughts. Davie
Great job and good information I`m sure this will be a great benefit for any one looking to build a deck.
Decking Melbourne
What a good job, looking for more updates.
Finally I’ve found your blog, awesome way of explaining each and everything really. Chris
As a mother and queen of my house, I want my home to be comfortable that is why I cannot help to remodel my home.
home remodel Las Vegas
i am for the first time here. I found this board and I in finding It truly helpful & it helped me out a lot. I hope to present something back and help others such as you helped me. loft conversions twickenham
I can’t imagine focusing long enough research; much less write this kind of article. You’ve outdone yourself with this material. This is great content.
pest control san antonio
Great job! Thanks for sharing..
Home Decor
Post a Comment