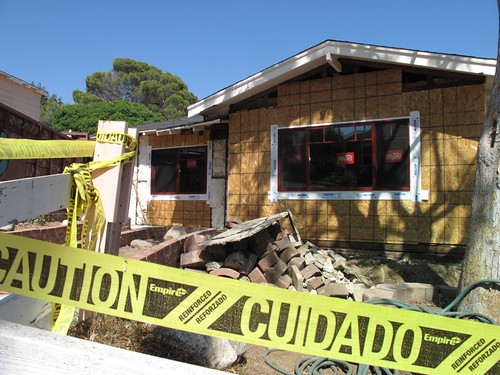
the windows: most of the new windows were installed by the end of the second week. i went with the Milgard brand because it’s super awesome and because it offered a WoodClad Series that mimics the appearance of wood while being the more affordable fiberglass.
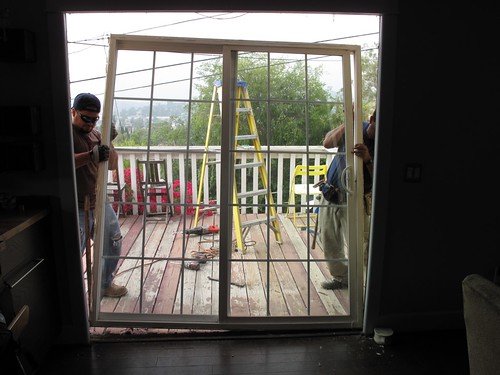
the doors: i was beyond thrilled to see the old deck door go — with its too many mullions that mimicked a jail cell. almost every window had this same grid pattern and most windows were single paned, meaning zero energy efficiency.
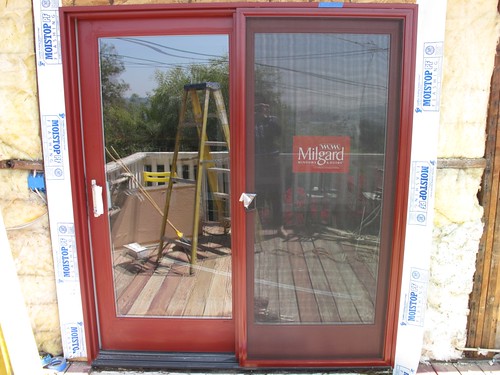
by contrast: the new doors and windows are double paned for maximum energy efficiency and have only the few mullions needed to make the windows craftsman-style. the cranberry trim will fit with the color theme of the house’s exterior, which will be a mix of browns, yellows and reds.
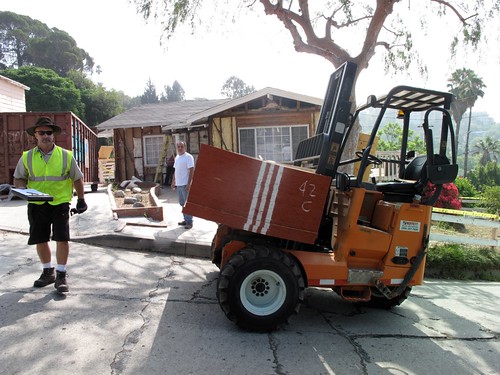
meanwhile: the plywood was coming, personally delivered by Home Depot, my contractor’s home away from home.
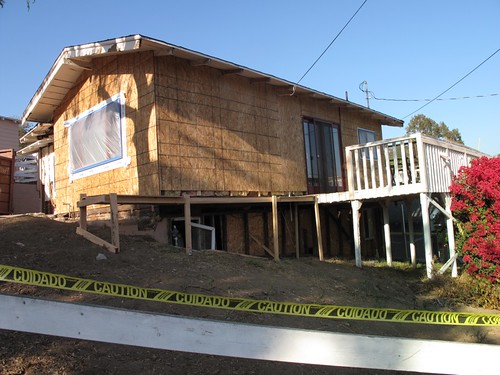
woodsy: after all the damaged studs and beams were torn out and replaced and gaps in the insulation were filled in, the house was wrapped in plywood, which, according to my contractor Platon, made it “four times stronger than it ever was before.” i do not dispute this.
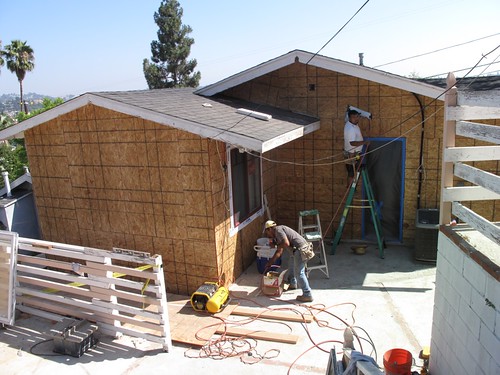
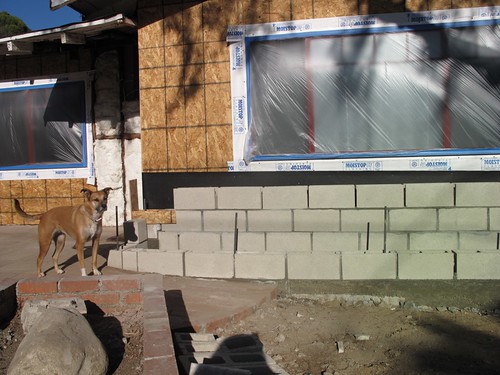
new planter: there was a bit of debate over this — whether to keep the old, short planter or build a new, higher one, with the latter winning out. now comes the new debate: what should i plant there?
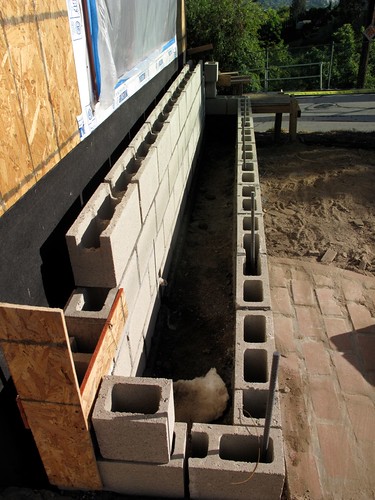
the specs: one very thoughtful thing my contractor did was build the planter about two inches away from the front of the house, which will separate the dirt from the wood siding, preventing erosion of the wood. the planter also seems to extend the front of the house by a few feet.
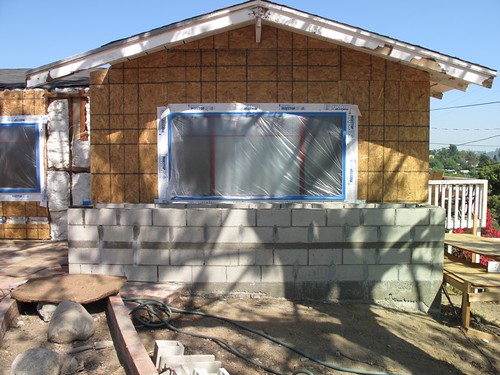
nice and tall: the top of the planter meets the bottom of the windowsill, which makes it about waist-high. the plan is to cover the front of it with wood siding so it blends seamlessly into the rest of the house.
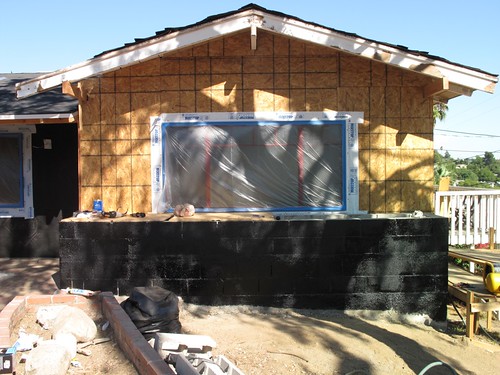
the tar: the day the tar came was one of my least favorite days of construction, probably because it was one of the hottest days of the summer in addition to being a saturday, meaning i was home to smell the grossness that is hot tar on a hot day. plus, Pinko stepped in the tar and matted the hair on her paw together. and that was soooo much fun to remove.
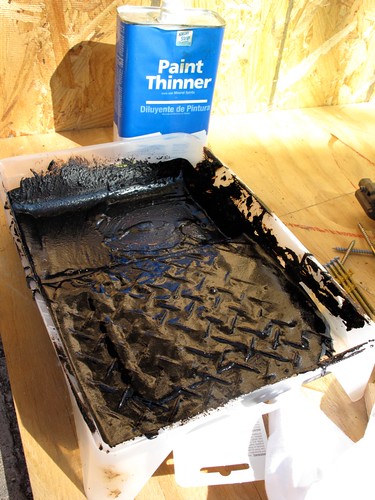
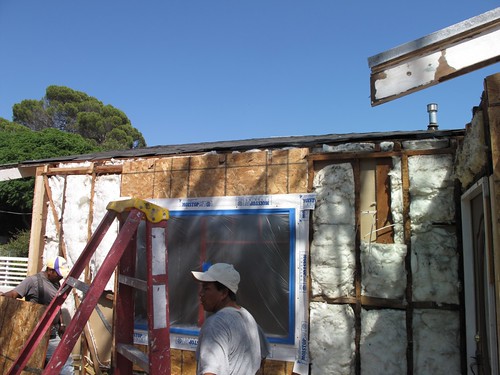
the awning: remember that rotted wood awning in the last installment of these chronicles? that came down and a new, longer, not rotted awning was built in its place.
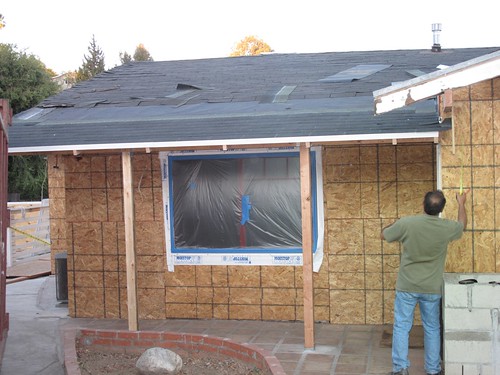
and there it is: the new awning is so lovely and long that i’ll be able to sit on my porch during rainy days and never get a drop of rain on me. and yes, i plan to test this theory the next time it rains.
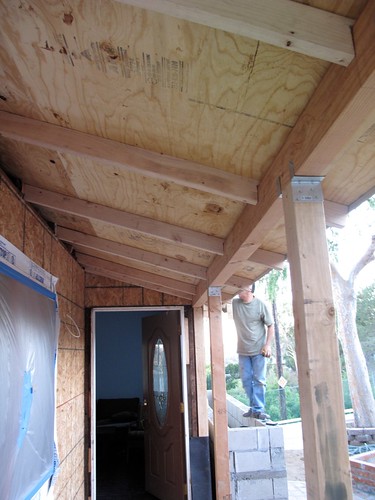
can you smell the wood? i know i probably should have gone with a greener alternative like composite or bamboo, but nothing is as awesome as wood. not only does it look the best, it’s still the most durable building material and was far cheaper than most quality composites i looked into.
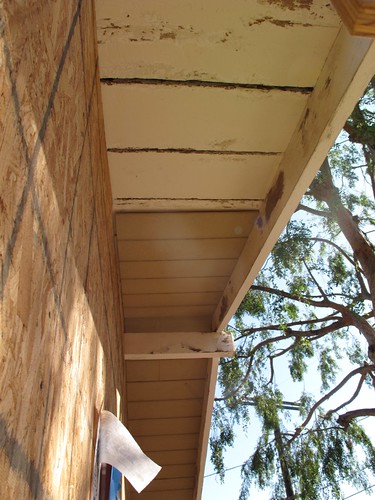
roof repair: much of my roof is crap but there was no budget to fix it during this remodel, so my contractor ordered a few panels of what looks like faux wood and lined the exposed part of the roof overhang with it, making the roof look deceptively new.
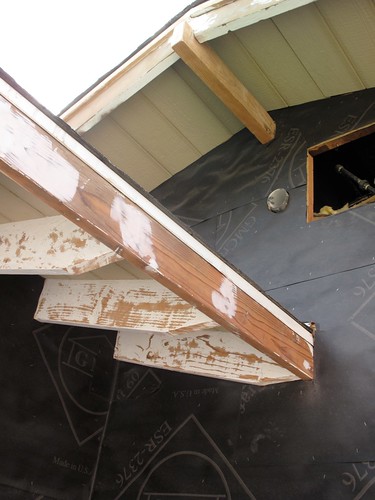
more roof repair: a few beams were replaced, the existing paint was removed, and any dents in the rafters were filled with Bondo.
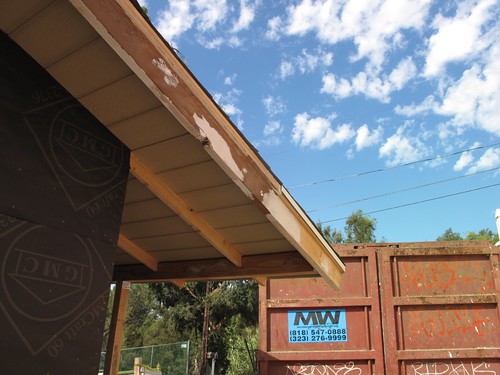
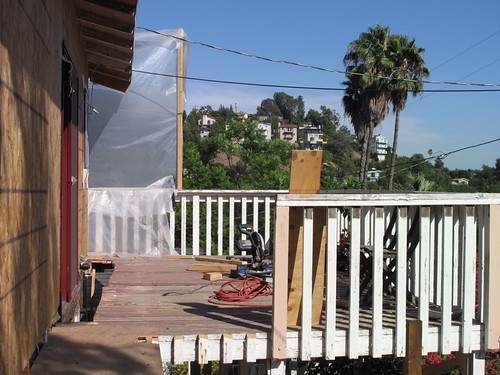
the deck: it quickly turned into a dilapidated disaster as parts of it seemed to fall off daily. it became so unstable that the crew added a few beams to reinforce the posts before demolishing it entirely and rebuilding new scaffolding.
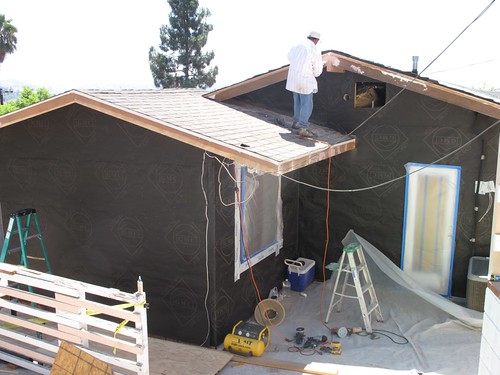
the black paper: with the house wrapped in plywood, the awning rebuilt, the roof repaired and the planter erected, the time had come to wrap the house in flashing, the last step before applying the wood siding.
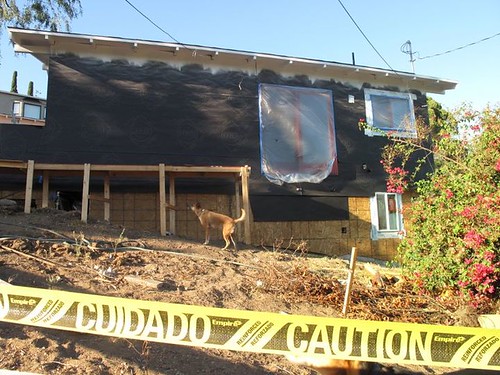
deckless house: the deck came down on monday, september 5, the 36th day of Operation: Home Remodel. it was Labor Day so i had the day off of work but couldn’t get home in time from my trip to the beach to take photos of the demo. (tragic, i know.)
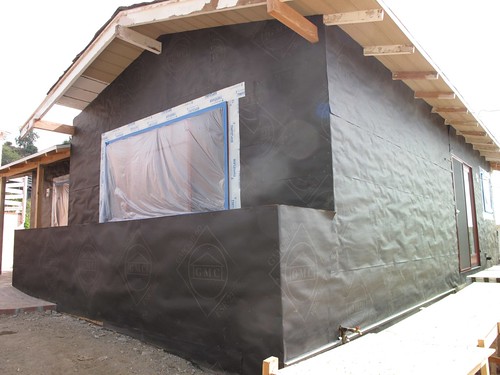
gift wrapped: this is how the house looked at the end of the sixth week of construction. my once pink house had turned black. and i stood beside it, happy that we were halfway there.






6 comments:
Once it's all done, the next time it's raining, I'm there. :D
fall is upon us so the time might come pretty soon.
I like it.
Now time for me to have my own roof fixed before it rains.
how many time i do not do what i want to do but do what i dont want to do
Everytime I view this blog, I see it as a moving picture. For example, on the first week, it was just a barren land. The next week, wooden foundations were stood. The following week, there were walls and roofs installed. Though it may have a few flaws, I know that the finished product will be as good as it was planned.
Our sales rep was very good. He covered all the things the company expect but there was no silly sales chatter that you get with a lot of companies. He gave us good honest information, listened to our requirements, answered all our questions frankly and there was no pressure to complete the sale.
Our survey was booked quickly and we look forward to installation of our new windows.
Seattle replacement windows
Post a Comment